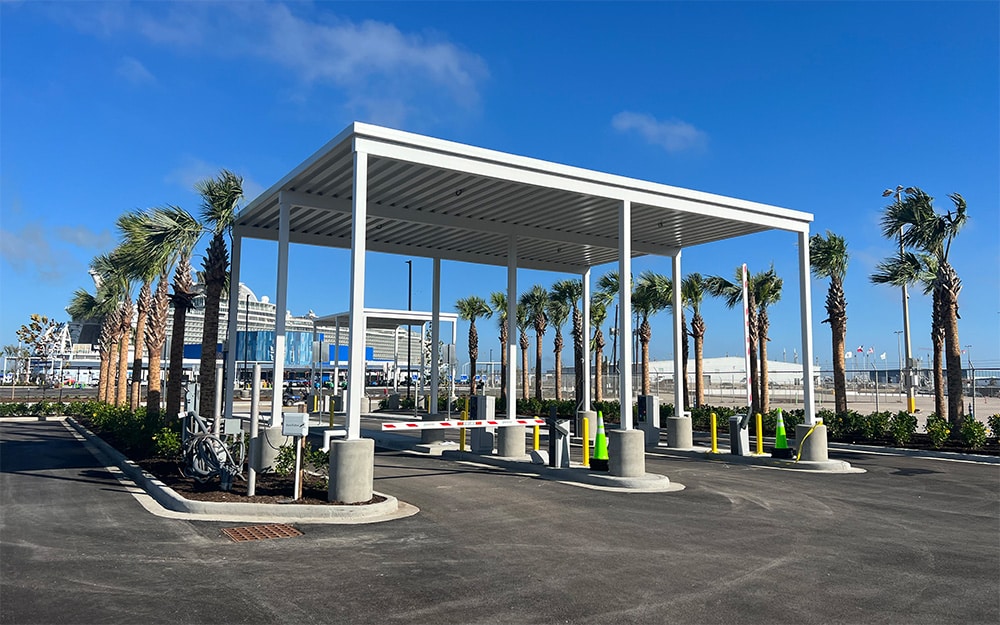Home » Parking Spotlight » Culver Parking Garage
Parking Spotlight
IMEG Corp.
Culver Parking Garage
NAG® Design & Art Direction
- FIRM: IMEG Corp.
- LOCATION: California Baptist University East Parking Structure
- OWNER: Town of West New York
- KEY STAFF:
-
William Kavanagh, AIA, Associate Principal, Parking Design Lead
-
Malcolm Bland, PE, Principal, Client Executive
-
Brian Sherman, PE, Project Engineer
-
- PROJECT TEAM MEMBERS:
-
IMEG Corp. — Prime & Structural Engineer
-
McHugh Engineering Associates, Inc. — MEPFP Engineer
-
Sordoni Construction Company — Construction Manager
-
Culver Construction Management — Developer
-
Generosus Advisors, LLC — Developer Owner Representative
-



This 172,588 square foot mixed-use transit-oriented development (TOD) project is a prime example of how a public private partnership (3P) with a parking garage can be a catalyst for redevelopment. The Town of West New York, New Jersey is located across the Hudson River to the west of Manhattan. Such proximity to New York City resulted in extensive residential development to the east along the edge of the town’s waterfront in proximity to the Port Imperial High Speed Ferry Terminal.
This mixed-use project was the first large-scale development further west along Bergenline Avenue. An existing 185-space municipal parking lot located between 51st and 52nd Streets was ripe for redevelopment given its proximity to the first stop on the light rail system from the high-speed ferry terminal. The site is approximately 1/8th of a mile from this light rail station stop.
culver garage rendering: NAG® Design & Art Direction
“This project shows that when you know what you are doing, a parking garage can be designed to fit a tight urban site in an efficient and cost-effective manner, while at the same time, providing prime development sites around it. This garage unlocked the development potential of this site. It provides necessary parking for the surrounding community, while also increasing housing opportunities and the tax revenues for the Town of West New York.”
—Hisham Sohby, Founder & President, Generosus Advisors, LLC
The project consists of a new eight level, open, precast parking garage and two 14-story residential towers with a total of 300 units. This new 506-space parking garage is owned and operated by the Town of West New York. The garage consolidated the existing 185 parking lot spaces plus additional public parking and parking for the residents of the two residential towers into a single structure, freeing up land for the two towers to be built.
The functional design of the garage consists of a single helix ramping system with 90-degree parking stalls and two-way drive aisles. The ground floor of the garage has additional height to allow for moving trucks and emergency vehicles to access the buildings as well as be able to drive through the site from both 51st and 52nd Streets.
The exterior garage elevations include pigmented architectural precast panels with a sandblast finish. In addition, there are additive architectural elements on the more visible parts of the garage facades. The two residential towers will shield most of the parking garage’s mass from being visible from the surrounding streets.
IMEG provided full design, documentation, structural engineering, and parking consulting services for the Culver Parking Garage.















