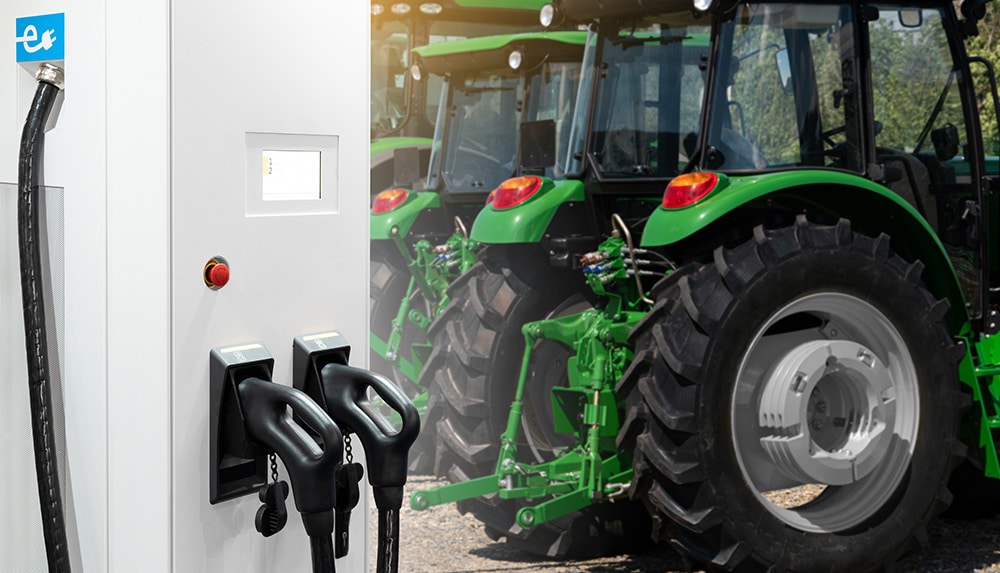Home » Parking Spotlight » California Baptist University East Parking Structure
Parking Spotlight
International Parking Design
California Baptist University East Parking Structure
- FIRM: International Parking Design
- LOCATION: Riverside, CA
- OWNER: California Baptist University
- KEY STAFF:
-
Don Marks, AIA —Principal in Charge
-
Patrick Askins—Sr. Project Manager services
-
- PROJECT TEAM MEMBERS:
-
International Parking Design—Architect, Parking Consultant
-
Swinerton —Contractor
-


California Baptist University (CBU) is a private religious institution located in Riverside, California. Founded in 1950, the school has grown to a current enrollment of over 11,000 students. Over a period of several years IPD provided parking master-planning for the university, identifying likely locations throughout the campus for structured parking. The first of these parking structures to be built is the East Campus Parking Structure. Constructed adjacent to the recently completed CBU Event Center, the University’s Lancer Plaza Development includes a new main campus entrance, the East Parking Structure, a new Athletic Performance Center, and an expansion to the existing Recreation Center. Aesthetic design for the multi-building development emulated the overall campus vernacular to create a cohesive connection.
The five-level, 480,000 square foot, 1,456-stall East Parking Structure provides parking for students, staff, and visitors to the new event center and campus. Three vehicular entry/exit locations have been spaced around the building to assist in dispersing traffic during times of peak demand. Each of the vehicular entries ties directly into the double-helix ramping system to efficiently move vehicles up and down the various levels of the garage. The façade design features plaster accent elements with integrated glazing on all sides. Strategically located vertical metal planter screens have been spaced around the perimeter, allowing vines to grow onto the building façade. Large colorful graphic banners and signage surrounding the exterior support CBU Athletics.
The garage includes an open moment-frame structural system, brightly painted interior, glass-backed elevators, and open stairways to enhance visibility and passive security. Additionally, security cameras and “blue-light” emergency phones are located throughout the facility. The roof level of the structure includes a decorative metal shade trellis as well as photovoltaic canopies, shading vehicles on the roof and generating renewable energy. Aside from the rooftop photovoltaic system, sustainable features include drought tolerant planting, provisions for electric-vehicle charging, energy efficient lighting with daylight sensors, enclosed bicycle parking and storm water bio-filtration planters. ◆











