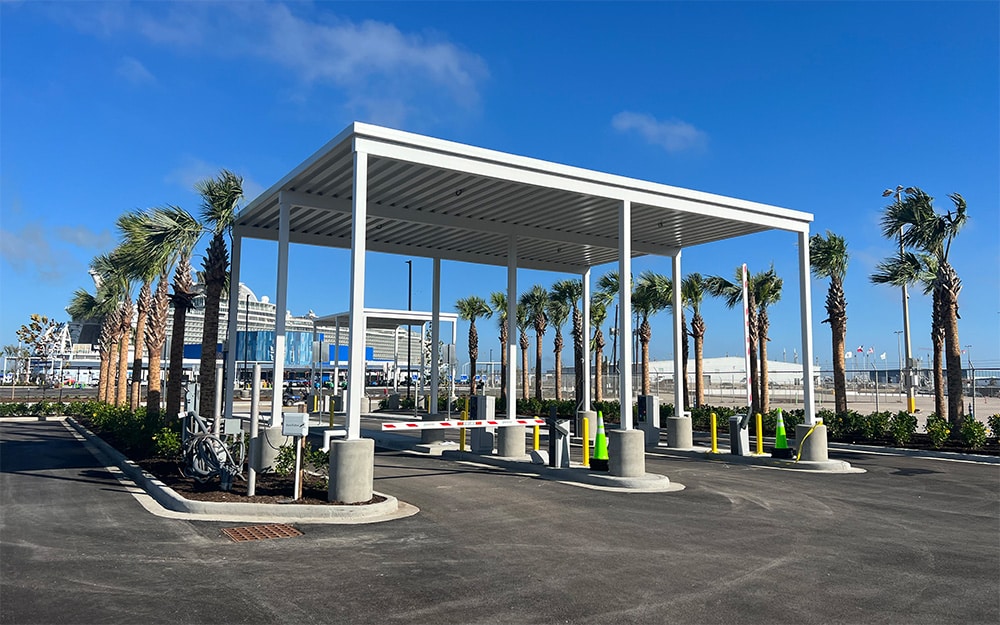Home | Parking Spotlight | Hinchliffe Stadium Parking Garage
Parking Spotlight
THA Consulting, Inc.
Hinchliffe Stadium Parking Garage
- FIRM: THA Consulting, Inc.
- LOCATION: Paterson, NJ
- OWNER:RPM Development Group
-
KEY STAFF:
-
Jim Zullo, AICP, LEED AP, CAPP
-
Jonathan Shisler
-
Ryan Klass, EIT
-
-
PROJECT TEAM MEMBERS:
-
MEP & FP Engineers (AKF Group, LLC.) — Under THA
-
Civil Engineer (Shore Point Engineering) — Under RPM
-



The Hinchliffe Stadium parking facility supports access to the historic Hinchliffe Stadium in Paterson, NJ. Hinchliffe Stadium boasts a unique and important past, having played a vital role in several monumental eras. Today, it sits near the historic landmark of the Paterson Great Falls National Historical Park.
The garage façade was architecturally designed to complement the site context as a backdrop to the historic Hinchliffe Stadium. In addition, the internal garage ramping used the site grading to help minimize excavation and be mindful of the owner’s budget while maximizing parking spaces.
In the 1920s, the 10,000-seat stadium was built as part of a popular stadium movement, with the combined purpose of serving as an athletic facility as well as an investment for the community of Paterson during the Great Depression. It was the home of the New York Black Yankees of the Negro Leagues and is one of only four such stadiums still in existence. Today, the stadium is a multi-purpose facility serving two New Jersey high schools, as well as the minor league baseball team, the New Jersey Jackals, and regional soccer events.
“The Hinchliffe Stadium parking facility has been instrumental in supporting the historic and diverse needs in Paterson, New Jersey. With its rich history dating back to the Great Depression era and its role as a home for the Negro Leagues, Hinchliffe Stadium stands as a vital connection between the past and present. It serves as a central point where people can come together to celebrate the heritage and vibrancy of Hinchliffe Stadium. The 315-space parking facility seamlessly blends the elements of commercial, sports, entertainment, and the residents together, ensuring that this vibrant hub continues to thrive for generations to come.”
—Baye Adofo-Wilson, CEO, BAW Development, LLC
The four-story, 315-space parking facility supports the many events at the stadium, as well as a nearby senior living apartment community and two high schools. The goal of this development is to continue honoring the area’s legacy and historical significance while serving as a vibrant and attractive destination for years to come.
The 80,870-square-foot Hinchliffe Stadium garage features several elements specifically designed to enhance the user experience, promote connections between users, and contribute to the community. The garage design complements the beautiful and historic stadium, which is situated among a scenic tree-lined landscape and looks down upon the newly renovated athletic field and track while sitting behind stadium seating.
The precast garage includes attractive architectural elements mirroring the adjacent senior living facility, providing a seamless look and feel. It also incorporates a precast superstructure with architecturally detailed spandrels, wall panels, and exterior shear walls on the façade to pay tribute to Hinchliffe Stadium’s unique details and features.
Given the diverse user mix, the garage includes a convenient pedestrian egress path to facilitate connection to destinations. Several plans are in place to incorporate additional technology elements in the future, including EV charging and an innovative revenue control system to reduce vehicle idling and streamline the entry and exit process.
This mixed-use project, including the stadium, residential development, and parking garage, is a space where history and modern innovation coexist. The parking facility is an essential component of the development, blending the stadium’s historical significance with the modern expectations of today’s visitors. ◆












