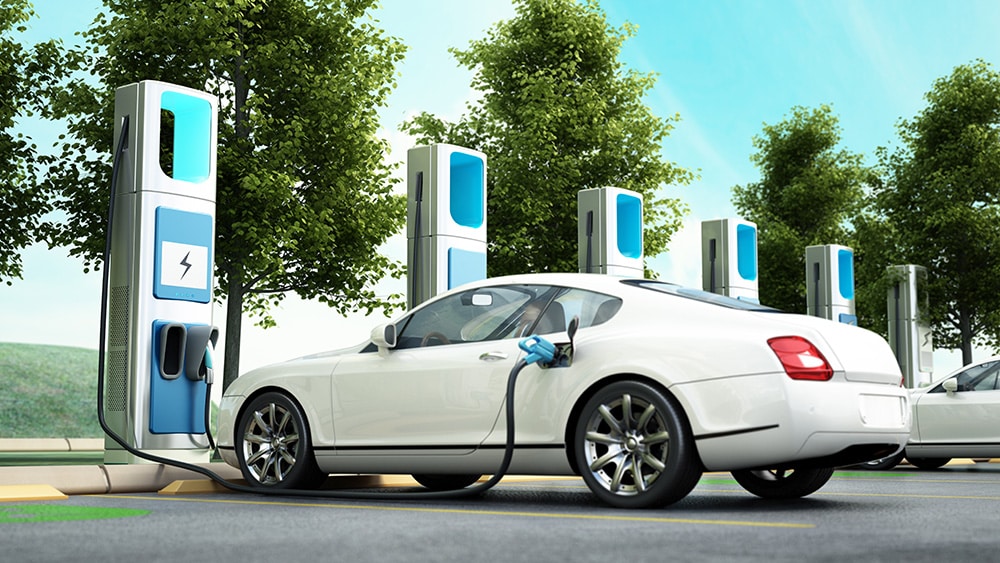Home » Parking Spotlight » Scripps Memorial Hospital—Parking Structure D
Parking Spotlight
International Parking Design
Scripps Memorial Hospital—Parking Structure D
NAG® Design & Art Direction
- FIRM: International Parking Design—Architect, Parking Consultant
- LOCATION: La Jolla, CA
- OWNER: Scripps Health
- KEY STAFF:
-
Don Marks, AIA—Principal in Charge
-
Michelle Huang—Architect, Sr. Project Manager
-
- CONTRACTOR: McCarthy Building Companies


Parking Structure D on the Scripps Memorial Hospital Campus in La Jolla, CA, provides a welcoming amenity for hospital staff and visitors. Accessed directly from the main entry to the campus and adjacent to the Anderson Medical Pavilion, the garage is six levels, 641,000 square feet, and contains 2,001 spaces with separate employee and visitor entrance/exit areas. The function of the structure has been designed to provide staff and visitor circulation and parking areas that are separate and distinct. The lowest level of the structure is below grade, although natural ventilation has been maintained by the creative use of areaways around the perimeter of the floor plate. These areaways provide fresh air into the lower level and allow natural light to infuse the space, enhancing the user experience.
The function of the structure has been designed to provide staff and visitor circulation and parking areas that are separate and distinct.
The elevator/stair core is prominent and clearly identifiable from the exterior and within the parking structure. Located adjacent to a landscaped sculpture plaza, the glass-backed elevator/stair tower is an easily recognizable landmark to all users entering and exiting the site. The enhanced facade design includes brick, plaster, and painted concrete, effectively integrating the facility within the architectural theme existing on the campus. The garage features a parking guidance system that displays available spaces per level at the entrance and ceiling-mounted space-by-space red/green light indicators to facilitate the location of open stalls. Amenities within the structure also include electric vehicle charging stations, bicycle parking, and dedicated motorcycle parking. The rooftop photovoltaic array generates substantial clean energy and provides a shade canopy over vehicles parking on the roof level.
An important part of the facility’s design includes an open-air pedestrian bridge that spans 180 feet over Scripps Hospital Drive. The bridge design features metal roofing and decorative glass railing with integral LED lights that allow the railing to glow in various colors. This bridge connects the garage’s third-level elevator lobby to the Anderson Medical Pavilion, providing direct access between the two buildings. Adjacent to this bridge connection, a passenger drop-off area has been included to allow patient drop-off near the bridge entry.

















