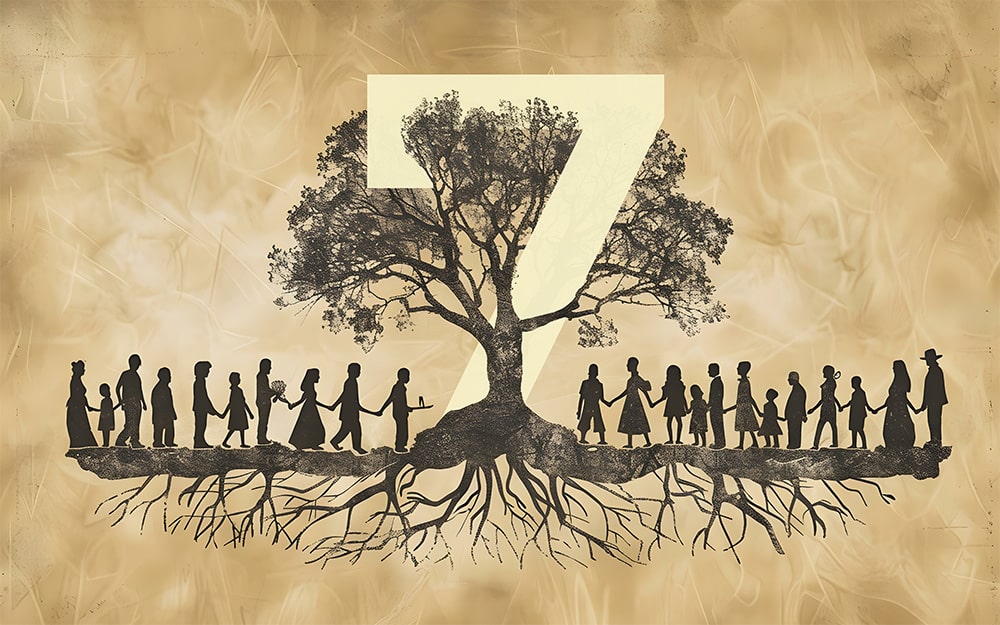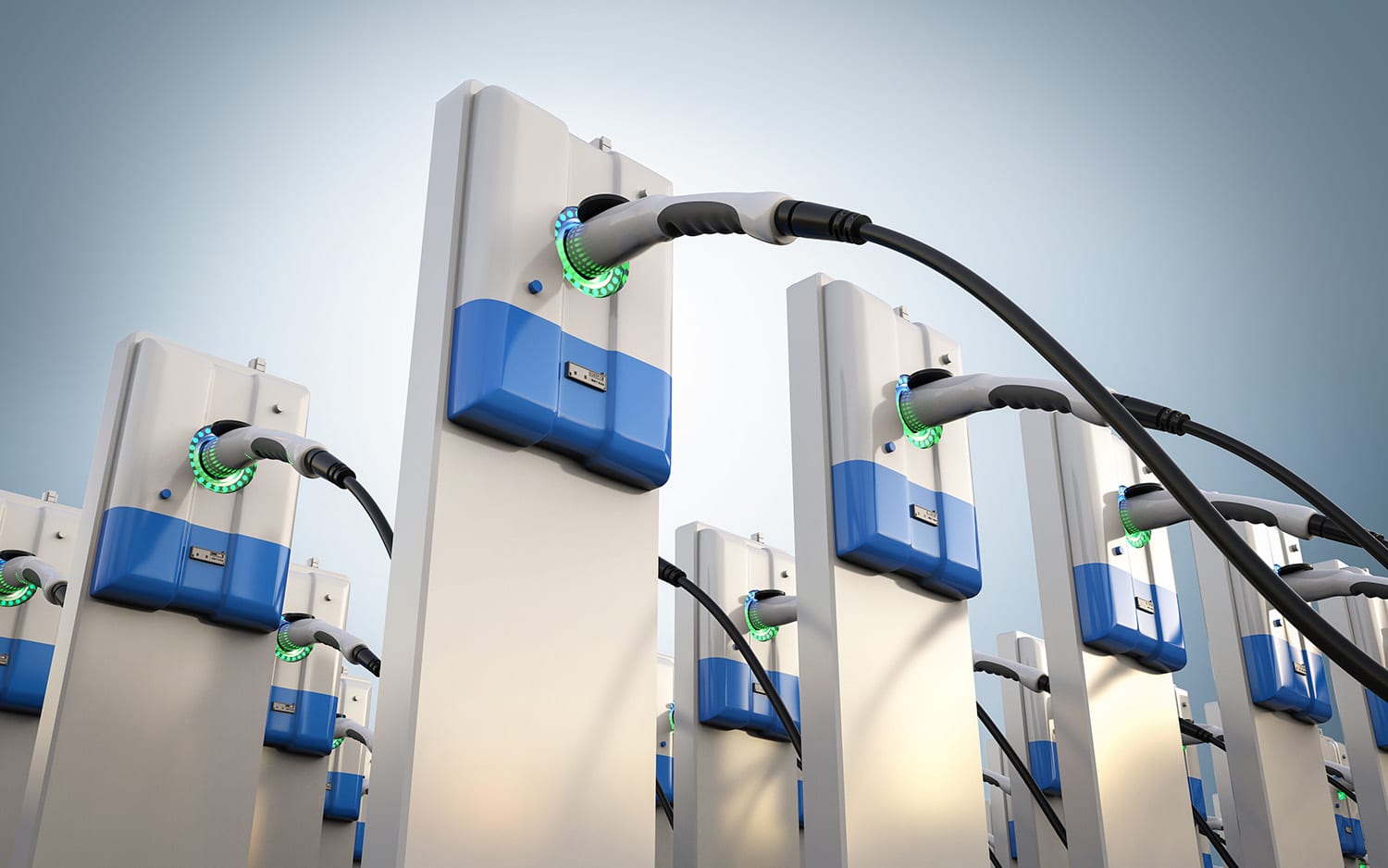Evolving Technologies in Transportation Planning for an Urban Campus

Reorienting campus mobility strategies to achieve a future-proof urban campus
Since March 2020, the pandemic shutdown has put everyone in a position to experience what a reduction in vehicle impact could look like for a campus. With the “stay at home” mandates leaving cars unused in driveways and the virtual offices relocated to dining rooms, the normal complications of traffic management and parking constraints disappeared only to gradually reappear over the course of several months. In the aftermath, we are left to ask and analyze what lessons we can pull from this experience and what actions we can take to create active campus mobility and redefining what the focus of campus circulation could be. Flow within a campus has traditionally been concentrated on vehicular pathways, and this has created issues both in safety and in access across sites. A specific challenge to mobility planning involves the approach for growth in an older urban campus setting; multiple stages of build-out over several decades on these sites often results in older circulation pathways that may no longer align with the campus’ future growth and development plans.

Technological advancements in transportation are surfacing impacts that have not yet been fully realized. Self-driving cars are becoming closer to reality, forcing a reassessment of how a commute is envisioned from beginning to end and how this affects current parking strategies. The proliferation of electric vehicles and their charging stations are altering what it means to “park” to encompass fueling. Adding to all of this, the global climate situation is pushing a thorough examination on how to better manage our carbon output, of which cars and buildings play a big role. How do you future-proof (or future-prepare) your campus for the ever-evolving technologies in transportation and mobility?
People-Centric Design
First step would be to realign the focus back to people—reversing the car-centric spaces that have long been the center of campus design for decades. With personal car usage becoming less desirable over car sharing or alternate methods for transportation, along with the necessity to reduce the heat island effect, designing around vehicles is becoming more of a burden than an improvement. Designing around people, on the other hand, is a constant: people will stay the same—they will go places, gather, learn, and be together, and will do so using cars, bikes, or any other type of future transportation. Future planning that revolves around people, or more specifically, the pedestrian, creates flows that will endure changes in transportation modes. By reinforcing that our core mode of movement—walking—is protected and celebrated, we build walkways that are expansive and welcoming. We consolidate parking structure entries and exits and move them over or under the ground level to ensure the pedestrian pathways are safe and continuous. The planning world has already agreed that arterial roads cutting through a campus can be shifted to the exterior, and a more granular focus can be given to the perspective of the pedestrian.
People-Centric design focuses on providing an experience of parking that is simple, intuitive, and sets the stage for the experience of the destination. Taking the route from street to stall to entrance through the eyes of the experiencer: what do they see, what do they take in? Can this experience be upgraded to include elements of fun and moments of engagement? Technologies involving accurate and real time car counts are becoming simple to install and can be integrated into app-based interfaces, allowing people to check an app and plan their parking destination, if desired. What if these transportation and parking apps included incentives based off a user’s visiting frequency, or parking choices (points for carpooling, or choosing spaces that require more walking)? Wayfinding strategies are the visual language of how people need to move through the space. Like any visual language, consistent use of strong and clear symbols creates universal understanding. Overlapping this symbolic language with car counting systems and can be another opportunity to add interest and engagement to the parking experience by integrating they symbols into notifications and communications. The proliferation of LED screens can add vibrant and transformable visual cues to any space; wayfinding can become dynamic over static.
Future Proofing
Parking structure design can play a major role in future proofing our sites. Car storage is a necessary part of any active site, both urban and suburban. The need to build these structures escalates as we rely on our surface lots and continue to grow business. Urban sites specifically are beholden to the value of every square foot of available land, and we begrudgingly trade potential program space for parking structures, knowing that future needs and technology advancements will most likely render the structure irrelevant. With a conceivable increased use of shared vehicles, parking structures may be only temporary; we hesitate to invest in them knowing both the prescriptive use and the likely short-term needs. More and more we hear the question: what about designing a structure that can serve an immediate function as a parking garage, but later be converted to an office building? This paradigm is changing as the initial cost increase over a standard parking structure reduces, but the long-term return on investment may catch up with the future cost of the demolition and construction of a new building (not to mention the environmental impacts). Combining this with the overarching strategy of “people first”, an adaptable building could hold a longer lifespan, offering the option for a faster conversion than construction of a new building.
As a shorter-term action, current mechanical car parking advancements offer alternative approaches to managing vehicle storage. Car stackers or robotic valet systems increase the number of cars that can be parked per square foot and allows a maximum utilization of vertical space while minimizing an overall footprint. Investing upfront in these technological advancements can ensure that the overall available footprints for future buildings or green space will not have to be traded for lower value vehicle storage areas.

Connection-Focused
Transitioning from type-focused flow designs to connection-focused flow designs can reorient the concentration on a campus from roads to destinations and reduce the overall number of vehicles. Campuses can be complicated and challenging to traverse, especially medical campuses where many visitors are either unfamiliar or are mobility impaired. Instead of relying on vehicles moving from location to location, how can we instead reorganize our campus planning models so the buildings are connected for easier and more accessible pedestrian flow? Can we focus our efforts on emphasizing the pedestrian and shift our vehicular paths to the perimeter of our sites? Holding parking structures and their personal vehicles along the edges of campus, we can have open and protected pedestrian paths connecting directly into the interior campus building. How can we better plan shuttle or tram programs to replace interior campus vehicular roads, or employ a people mover concept to maintain accessibly and predictable travel? Can planned transportation secure consistent and accessible ways to traverse a large site while minimizing pedestrian conflict, and maximizing predictability of movement through schedules and consistency?
Connection-focused design benefits directly from communication and collaboration with the local and regional transportation services. Most campuses have integrated services through municipal bus and shuttles that bring people into the campus, but typically that is where it ends. The bus stops or drop-offs, typically along a primary road, and requires either additional connections to a specific building, or multiple pedestrian pathways that branch out to a campus’ different regions. The “L” Train in Chicago was built to replicate the connection that the subway brought to New York with the reality that building underground was impossible. Taking advantage of vertical space can include utilizing it for connecting people with buildings directly. The monorail at Disneyland is a great example of a campus making the most out of their site without affecting their direct footprint on land. Although typically seen as an “attraction” over a simple and successful connection-focused mode of transportation, the core concept behind the elevated system overall makes this strategy something worth exploring.
Looking ahead, the diverse modes of transportation that can connect the outside community to the campus can encompass a variety of types: bus, train, shuttle, bike, scooters, and personal vehicle. Mass transportation can be defined and then managed through a centralized mobility hub and an integrated app for user information and access. Personal vehicles will be located along the site perimeters, no longer given a center stage and key locations, instead it will be situated where their drivers can quickly access their destinations through campus-wide connected systems. Parking structures function as garages on day-one, with the intent of conversion to programmable space as individual car usage declines. Intercampus mobility is then preserved for pedestrian and internal shuttle, and pathways are engaging and enticing. Site square footage is maximized for pedestrian experience and use as future program space and building, and to expand the campus green areas. Reorienting our campus mobility strategies to people-centric design with a connection-focused approach will get us closer to a future proof urban campus.
Adobe Stock / Solveig
Michael D. Godfrey, CAPP, is director of parking and transportation services for the University of California Davis Health.
-
This author does not have any more posts.

Seven-Generation Decision-Making
A major factor of sustainability is thinking about how we

Ready, Set, Plug-In
EV Readiness Perspectives

What “green” practices can we expect to see more of in the next five years?
Aside from electric and automated vehicle use, what “green” practices





