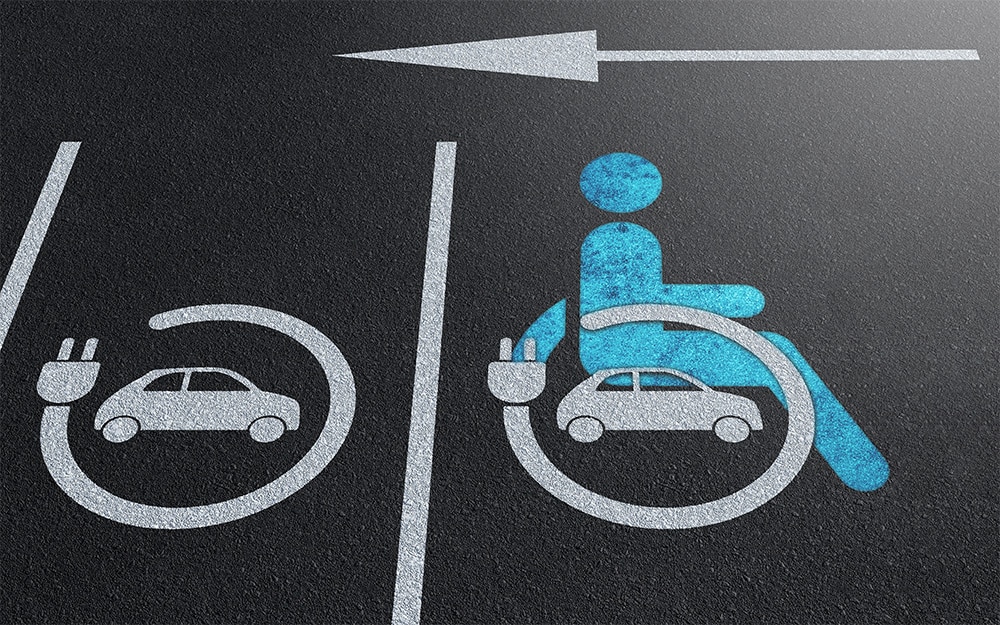
EV Charging Accessibility
A Comprehensive Guide in Ensuring ADA Compliance in Electric Vehicle
Share:
Share:
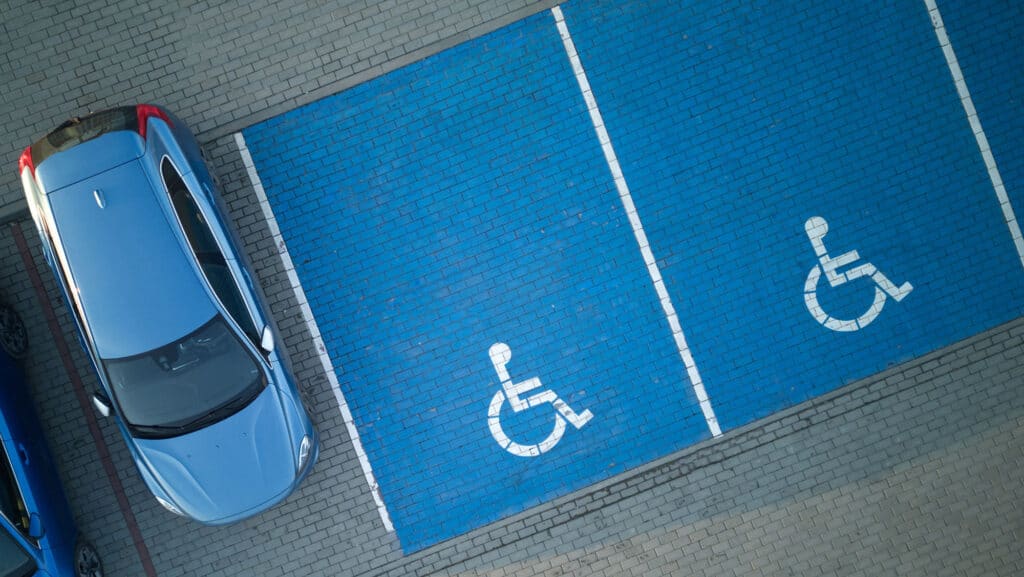
stock.adobe.com/ robert
The last decade, specifically the last few years, has brought about many changes that have impacted the transportation industry. The increased and further anticipated increase in the use of electric vehicles and the increased demand for curb space has affected how we design facilities to accommodate the changing transportation landscape. With these changes, further consideration has been required to address the associated impacts on accessibility to provide the best and most appropriate solutions.
We’ve interviewed several experts in the industry to see how organizations are tackling accessibility design challenges associated with the recent changes within our industry.

Robert Ferrin, CAPP: Municipalities operating and managing on-street public parking should utilize the Proposed Public Rights-of-Way Accessibility Guidelines (PROWAG) as a starting place when developing ADA parking guidelines for their operations. These guidelines, developed by the U.S. Access Board, address access to sidewalks and streets, crosswalks, curb ramps, pedestrian signals, on-street parking, and other components of public rights-of-way. Unlike off-street lot and garage ADA requirements, the PROWAG is not a requirement but rather a guideline. Municipal parking practitioners should utilize the PROWAG when deciding on the overall number of ADA spaces being provided, the location on the block where those ADA spaces are being implemented, and adjacent right-of-way characteristics, including proximity to crosswalks, sidewalk conditions, and overall curb lane management utilization. Parking operations should also consult local and state ordinances, rules, and policies to determine what requirements may be necessary to establish ADA on-street parking.

Benito O. Perez, AICP, CTP, CPM, CAPP: From a city perspective that oversees curbside operations, many intricacies exist in providing accessible parking accommodations. From a residential point of view, in neighborhoods without accessible off-street access, there will be a need to provide dedicated accessible curbside parking. However, there is a fine line between reserving that space for that user and blocking other accessibility demands in the immediate vicinity. This becomes an acute issue if there are so many reserved accessible spaces that flood out other users on the block or if new residents needing accessible parking do not get it because current residents have reserved all the curbside parking. Most equitably would be to ensure at the ends of the residential block there is dedicated accessible parking, serving first come, first serve.
In commercial areas with high curb demand, parking metering is the name of the game, but how do you make the program accessible? Early iterations of accessible metered parking in Baltimore and DC involved providing not only an accessible parking space (involves not only being close to a maintained accessible curb ramp but a clear zone on the curb and a clear access route from the curb) but a designated single space meter. That helps the person who gets there first, but not other demands. Operating and maintaining these spaces can be costly, and it is recommended to set aside 4% of all parking spaces for designated accessible spaces.
A recent iteration in DC was to continue to flag accessible spaces but do away with the designated single space meter, deferring to newer multi-space meter assets that meet Public Right of Way Accessibility Guidelines. This helped reinforce “All May Park, All Must Pay” by having a pay station accessible to all, regardless of mobility ability. It also provides more flexibility to create more accessible spaces while lowering operating and maintenance costs.
Brett Munkel CAPP: Involve the actual users in the process. Engaging with a parker who regularly uses ADA/accessible parking to give feedback on the design and implementation costs nothing and can provide significant insight.

Peter Sadowski: We regularly observe two trains of thought across client types when designing a parking facility. Either the ADA components – including parking – are an afterthought, or on the contrary, ADA is considered a crucial integrated design component. Too often, client-driven programming, aesthetics, and efficiency take a front seat during design, where ADA parking is added as a required obstacle. With this client mindset, the ADA accommodation provided meets the applicable standard minimums for compliance. For example, this would include but is not limited to quantity and locations of ADA spaces closest to the destination or elevators, adhering to specific egress requirements and floor slope limitations. Conversely, an equal percentage of clients consider accessibility a top priority that requires proper planning and forethought in the design process to deliver a successful accommodating design. This often occurs when programming parking for healthcare campuses and government facilities.
The best practice method requires a mindset that identifies opportunities and solutions beyond meeting a minimum standard. Consideration should be given to how people of varying abilities will experience the environment and create spaces that are not only ADA accommodating but experientially equitable. This includes being at the forefront of incorporating future accessibility considerations and solutions before being mandated. An example is the increased ownership of electric vehicles and how to address it from an ADA perspective. Municipalities that have not yet adopted standards for EV ADA parking requirements should be considered for early adoption on a project-by-project basis applying standards such as the International Building Code 2021, which addresses quantity and sizing requirements, and the ADA accessibility guidance related to Electric Vehicle Supply Equipment (EVSE) draft published by the U.S. Access Board that addresses space design and access best practices. The parking industry should try to shift towards this integrated and forward-thinking approach when considering the accessible design to elevate the quality of experience for all.
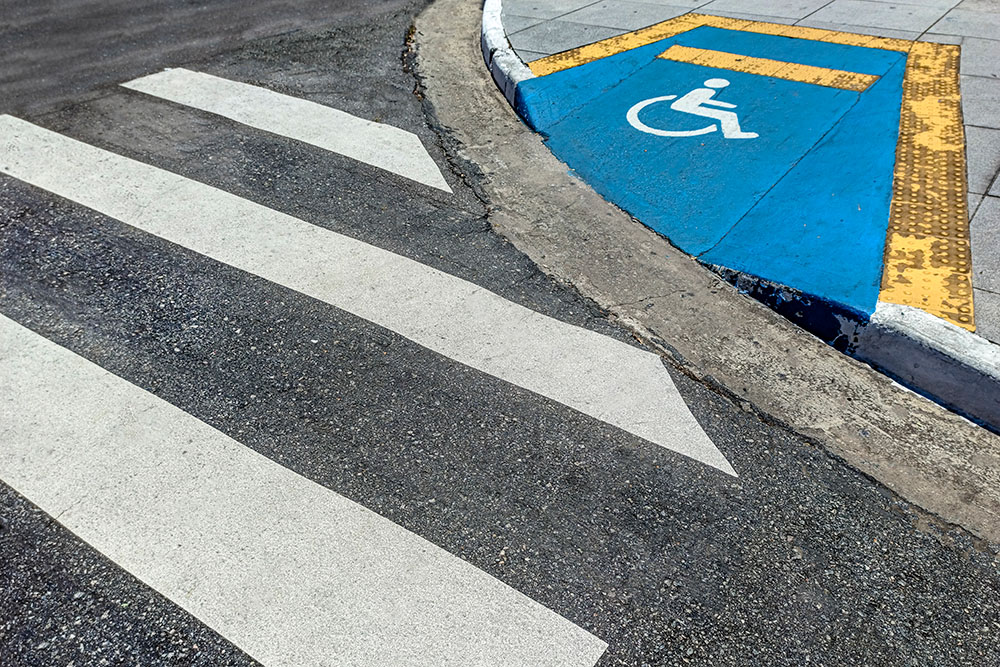
Robert Ferrin, CAPP: The curbside is in high demand in our urban areas, and the demand profile is shifting to support short-term vehicular uses (loading, parking), multimodal access (transit and bike), and non-vehicular programming (dining, parklets). On-street ADA parking and loading are essential considerations in areas with limited off-street public and private parking and loading availability. Since many of our cities do not have ADA-compliant sidewalks, curb ramps, and parking lanes, special consideration should be given to where on-street ADA parking and loading spaces are established. These spaces should be located near crosswalks and curb ramps at the ends of blocks, on streets with minimal grade change, and, where possible, in locations where the curb can be retrofitted to meet overall ADA requirements. In locations with a parking fee and local and state legislation do not preclude the charging for parking in ADA spaces, special considerations should also be taken in determining the location and type of payment technology being offered to patrons. Technology, including digital payment options, should be ADA-accessible. Enforcement operations should consider ADA accessibility requirements and encourage ADA parking and loading space compliance.

Brett Munkel, CAPP: Mobility and access are deeply personal to me. My oldest uses a wheelchair, and I witness his challenges in interacting with the world regularly. The United States is a global leader regarding accessibility, and while the parking and transportation industry is at the forefront, the job is never truly done.
Curb cuts/ramps must be considered whenever accessible parking is provided at the curb. I can think of many instances where ADA/accessible parking has been provided, but my son has had to loop around to a distant curb cut/ramp to get up on the sidewalk.
Benito O. Perez, AICP, CTP, CPM, CAPP: Recent challenges in municipal accessible parking at the curb include integrating multi-modal transportation options (i.e., transit, bikes). With the increase in curbside adjacent, parking-protected bike lanes, previously accessible spaces are made inaccessible, placing ADA customers in the middle of traffic as they try to get to the curb (dodging cars or bikes with a higher speed differential). There have been various tactics to help mitigate this accessibility challenge while still facilitating safer bike accommodations. On the 400 block of K St NW in Washington, DC, the curb and parking-protected bike lane was adjacent to an accessible parking space (more specifically, an accessible passenger load zone). The parking space had an access aisle prepared behind the space, serving as a way for accessible customers to rear disembark a vehicle and have a refuge space immediately adjacent to a crosswalk. When conditions warrant, the customer can safely cross the street or bike lane from the refuge space via the crosswalk. The other treatment used in several cities is the temporary bus island extension, where a temporary installation is placed to create a sidewalk bulb-out so the bus can stay in the travel lane. At the same time, as one of these crosses a bike lane, there is a bike lane ramp with texture on the ramps to slow the cyclist down and warn them of pedestrian traffic ahead. Likewise, there are treatments for pedestrians with visual impairments to be aware of mixed traffic with cyclists as they cross the bike lane on the bus island to board the bus.
Lastly, moving away from dedicated accessible single-space meters to an accessible pay station for all helps reduce the risk of cyclists using the parking meter as a parking space, creating obstacles for the ADA customer trying to use the single-space meter.

Gerald Schwientek, PE: Several solutions have been utilized successfully in airport environments and can vary wildly depending on available space. One option is to provide curb bump-outs, where the ADA/accessible vehicle flows in the same traffic lane but is provided opportunities to access a curb that has been modified to allow for an access aisle. Another option is a continuous access aisle. This option requires the roadway lane to be widened to include the continuous access aisle and requires substantially more space along the curb. A third option is the curbless approach. While very flexible, this option requires continuous protective bollards for pedestrian safety and the protection of adjacent buildings or other infrastructure.

Reachel Knight, CAPP: Understanding that the curbside is valuable real estate, it is essential to gather data on curb usage, including accessible parking. Data can be collected by tracking usage; this data can be used to set design and supply standards and regulations for accessible parking.
Jonathan Shisler: Accessible parking accommodations are a challenge to design into typical street parking conditions. A condition less talked about is curbs at storefronts. Whether ADA parking is right up against a storefront, like a convenience store/gas station, or across a drive aisle, like a Target, many of these businesses have started incorporating the curbless design. Instead of a curb, facilities are integrating a more inclusive design implementing bollards to prevent vehicles from accessing places meant for people. Bollards also double as enhanced pedestrian protection for all patrons.
Larger curbless access provides a responsible design helping people with mobility challenges avoid potentially dangerous conditions by navigating to a specific area with a ramp that meets the minimum requirements for ADA compliance.
Kevin Waters, AIA: Providing 0” curb/blended transitions at access aisles for multiple accessible parking spaces and passenger loading and unloading areas generally works well. Traditional curb ramps (fan or parallel ramps) work well where a single access aisle is provided. The design challenges with 0” curbs is how best to protect pedestrians from moving vehicles and prevent vehicles from encroaching into and blocking pedestrian travel paths. Wheel stops or bollards have traditionally provided a barrier at the 0” curb. Creative landscaping can provide aesthetic enhancements at the curb while providing necessary pedestrian protection/vehicle barriers.
Brett Munkel, CAPP: The deficiency I’ve most observed is a lack of consideration for the journey an ADA parker will make. Rather than meeting code requirements separately for each area, seek to understand the entirety of the trip, from exiting their vehicle to arriving at their destination, and design within that framework.
Reachel Knight, CAPP: I have noticed that there are limited accessibility features in some parking operating systems, and they do not always align with the accessibility infrastructure provided on-site. These deficiencies are generally overcome by providing various payment options and a supportive customer service team to address access and payment issues.

Jonathan Shisler: As parking industry specialists, we, unfortunately, observe design and construction deficiencies relating to ADA compliance far too often. Most issues result from oversimplifying what ADA compliance means regarding parking facilities. ADA compliance is much more complex than just the placement of ADA parking spaces, the direct access to elevators, and the associated signage. Designers often overlook that pedestrians of all abilities need to navigate parking lots and garages from all accessible areas after exiting their vehicles.
Parking facilities are not only storage for vehicles; they are the starting and ending point to a destination and, in some cases, serve as the destination. They are more often designed with many of the same amenities that a traditional building type would include, and therefore comprehensive ADA compliance should exist as a critical design consideration. Specific design elements such as accessible floor slopes, not sharing ADA parking aisles with egress components, door maneuvering clearances, accessible means of egress, and accessible communication requirements, to name a few, are everyday items that we observe as deficient. Professionals must acknowledge that a holistic application of ADA requirements is mandatory when designing parking facilities. To adequately address these deficiencies, knowledge of the most current applicable building code, accessibility code, and federal law is a critical first step. Proper attention and documentation during the design phase are crucial, but just as critical is the execution in the field.

Kevin Waters, AIA: At on-street parking, the accessibility compliance issues I see most are related to path-of-travel and surface slopes from the street parking to the sidewalk. While full compliance is required for new design and construction, the elevation transition at existing curbs can be challenging when adding accessible parking to existing on-street parking. Slopes at gutters can exceed the maximum slope and cross slopes required for accessible travel paths. When altering existing on-street parking conditions by adding accessible parking, careful consideration must be given to where you locate the accessible parking. Where existing space does not allow enough room for new curb ramps while maintaining accessible pathways at the sidewalk, locating accessible street parking adjacent to street corners should be considered to utilize existing curb ramps. If compliant accessible paths are not possible or practical from existing street locations, consideration should be given to alternate locations that provide better safety and accessibility. If this approach is taken, signage should be added to direct patrons to the alternate accessible parking location.
Robert Ferrin, CAPP: In 2022, the U.S. Access Board published draft ADA accessibility guidance related to Electric Vehicle Supply Equipment (EVSE). This guidance addresses spatial, technology, and programmatic accessibility considerations associated with the implementation of EVSE for on and off-street parking facilities. Although final decision-making has yet to be published as of March 2023, this guidance document is one resource, among others, for parking practitioners implementing EVSE in their operation. This guidance document is under development by the U.S. Access Board but covers several factors, including:
Parking practitioners should look for updates from the U.S. Access Board, as these draft guidelines will be finalized soon.
Benito O. Perez, AICP, CTP, CPM, CAPP: The electrification revolution is upon us, and many things are still being determined: where charging facilities are placed/co-located with other land uses, maintenance and operations, and interoperability. With current charging technology taking time, it will be crucial to think of co-location so that customers, regardless of ability, can access community amenities while they wait for their vehicles to charge. On the other side of the equation, there is the issue of charging cords and accessible movement of people on the curb. Cities are wrestling with that challenge, facing the extension cords from homes and businesses across the sidewalk to the vehicle. That can be a serious tripping hazard and obstacle for persons with mobility challenges. There are efforts to explore a minimal footprint charging device (the size of a bollard) for the urban environment to wireless technology in the street. However, the technology is still nascent, and there will need to be a continued push for wireless charging capability. At the same time, vehicles are in motion to continue advancing the principle that the curb is for people, not solely for vehicle storage.

Raymond Humbert: Parking accessibility should not be an afterthought. It is up to us as parking professionals to be able to look over the horizon and put in place those things that provide equity for all.
Older garages may have height limitations for specialized vehicles, shifting the demand for space to accommodate EV vans to newer garages and parking lots to provide the parking spaces to manage current and future demand. We gathered a team to identify spaces that could be designed to accommodate this segment of the population. Our parking and transportation team here at Arizona State University works as a group of professionals with diverse skill sets from our Architect’s Office, Capital Programs Group, and Facilities Maintenance Group to find ways to plan. Whether designing new garages or lots or redeveloping existing ones, we work to integrate EV charging capabilities with accessible parking spaces. We also ensure that the number and layout of accessible spaces comply with ADA requirements and match parkers’ needs and expectations.
This segment of our driving population may be currently small; however, as EV ownership increases, including among those who utilize accessible parking spaces, this parking equity matter will become more prominent, so it is worth considering the issue in the planning phase now.
Brett Munkel, CAPP: Charger height and improper placement of wheel stops are two of the most common shortcomings I’ve observed, both of which can be easily addressed if done before installation.
Kevin Waters, AIA: Providing accessibility for EV charging spaces generally follows the same design approach as providing accessibility for standard parking. Except for some minor differences in signage and pavement markings, the spatial requirements for accessible EV charging spaces should be the same as standard accessible parking. An additional design requirement for accessible EV charging spaces is the location of the EV charger, which requires an accessible path from the accessible parking space to the EV charger and generally wants to be at the same elevation as the accessible EV charging stall and have the prescribed clear floor space at the EV charger. When locating the EV chargers at accessible EV spaces, careful consideration must be given to preventing charging cables from potentially creating a barrier across accessible pathways.
The transportation industry is changing, and how we approach accessibility is changing with it. Special thanks to these market leaders who have given their perspectives on the challenges and best design practices to address accessible design in a changing world. What’s your experience been? Have you developed guidelines or best design practices you’d like to share? Please give us your feedback and thoughts by posting in our IPMI Forum Community or emailing one of our authors. We would love to hear from you! ◆
Please note: EV charging is an emerging topic for practitioners. Accordingly, care should be exercised since design standards, use patterns, and other needs for EV charging are still evolving. Note that some of the information cited herein includes reference to the technical assistance document Design Recommendations for Accessible Electric Vehicle Charging Stations (July 2021), which has received public comments pointing out some inconsistencies and that the guidance needs to be further updated to support the wide variety of ADA EV deployments that can occur in parking facilities, including large deployments in parking garages. Much work remains in creating definitive guidance around ADA EV parking standardization. IPMI working alongside the Accessible Parking Coalition has made this effort a priority.
Kevin White, AICP, CAPP, is Parking and Mobility Consultant with Walker Consultants, and Co-Chair of the IPMI Planning, Design, and Construction Committee.
Ben Henderson, PE, SE, is Vice President with Kimley-Horn and a member of the IPMI Planning, Design, and Construction Committee.
Jonathan Shisler is Director of Design with THA Consulting and a member of the IPMI Planning, Design, and Construction Committee.

A Comprehensive Guide in Ensuring ADA Compliance in Electric Vehicle
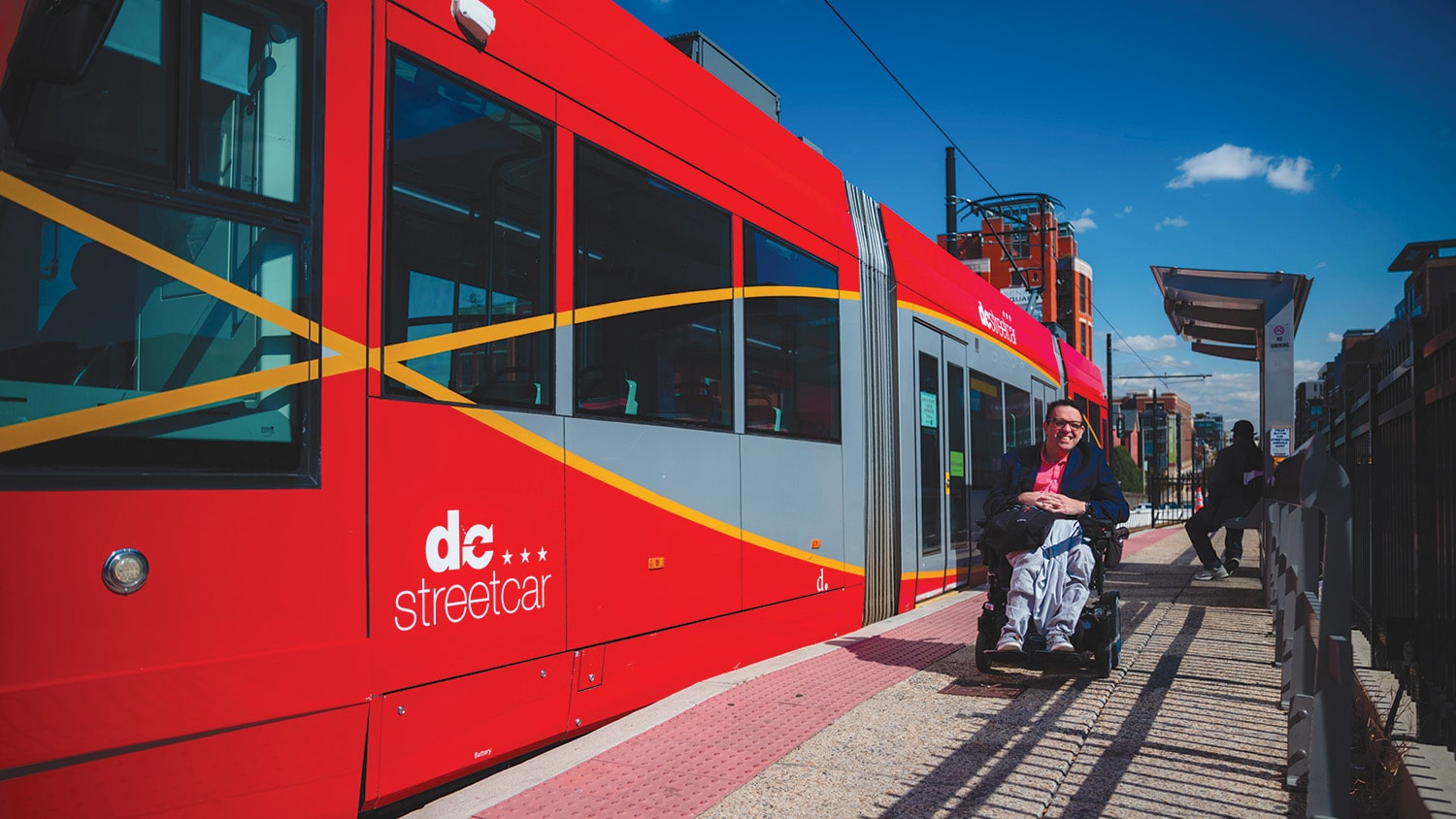
A Practitioner’s Guide to Disability Sensitivity
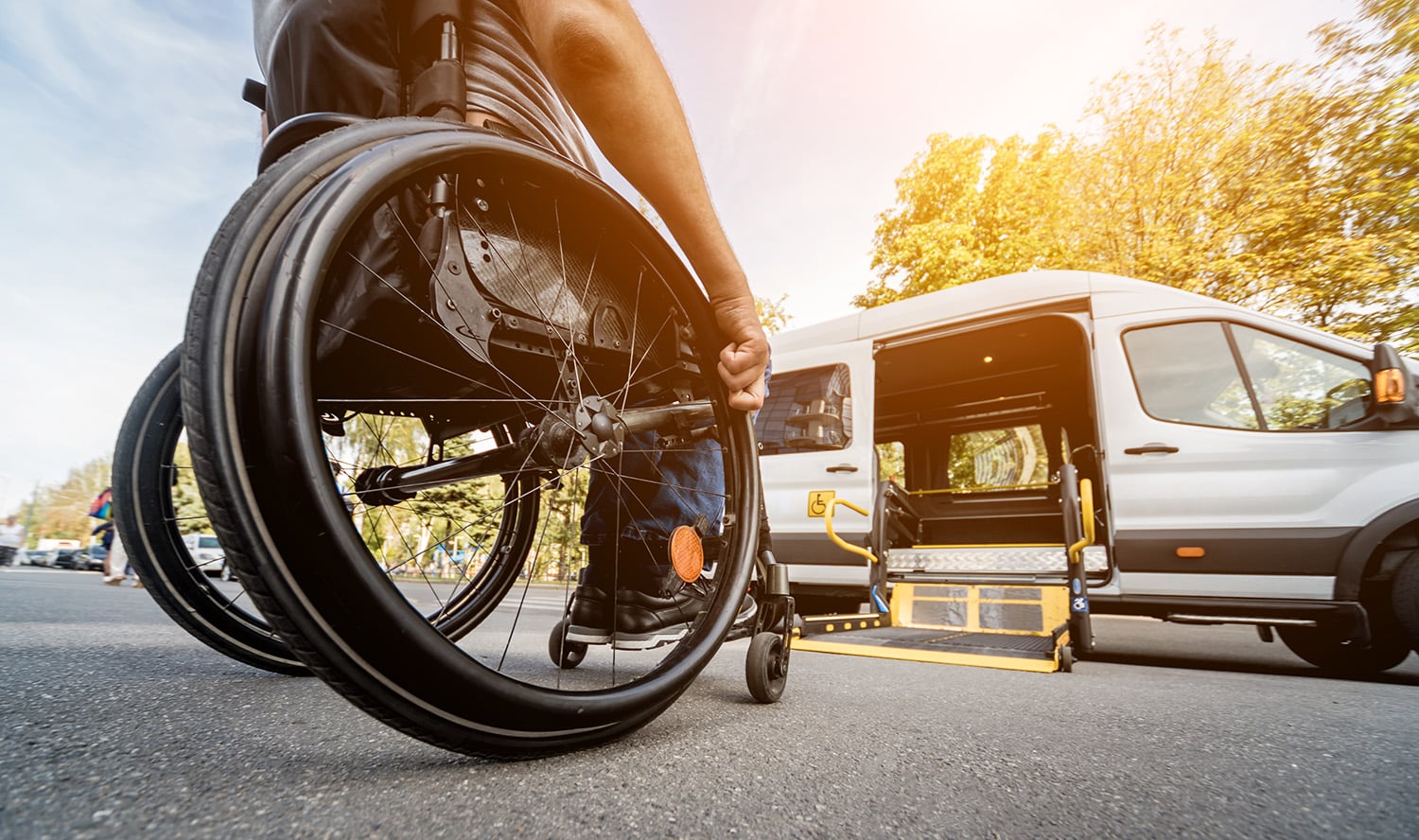
On behalf of IPMI’s Accessibility Working Group
Parking & Mobility is IPMI’s flagship publication, covering the news, trends, analysis, technologies, and people of the parking and mobility industry, and how it affects and influences communities around the world.
| Cookie | Duration | Description |
|---|---|---|
| cookielawinfo-checkbox-advertisement | 1 year | Set by the GDPR Cookie Consent plugin, this cookie is used to record the user consent for the cookies in the "Advertisement" category . |
| cookielawinfo-checkbox-analytics | 11 months | This cookie is set by GDPR Cookie Consent plugin. The cookie is used to store the user consent for the cookies in the category "Analytics". |
| cookielawinfo-checkbox-functional | 11 months | The cookie is set by GDPR cookie consent to record the user consent for the cookies in the category "Functional". |
| cookielawinfo-checkbox-necessary | 11 months | This cookie is set by GDPR Cookie Consent plugin. The cookies is used to store the user consent for the cookies in the category "Necessary". |
| cookielawinfo-checkbox-others | 11 months | This cookie is set by GDPR Cookie Consent plugin. The cookie is used to store the user consent for the cookies in the category "Other. |
| cookielawinfo-checkbox-performance | 11 months | This cookie is set by GDPR Cookie Consent plugin. The cookie is used to store the user consent for the cookies in the category "Performance". |
| CookieLawInfoConsent | 1 year | Records the default button state of the corresponding category & the status of CCPA. It works only in coordination with the primary cookie. |
| elementor | never | This cookie is used by the website's WordPress theme. It allows the website owner to implement or change the website's content in real-time. |
| viewed_cookie_policy | 11 months | The cookie is set by the GDPR Cookie Consent plugin and is used to store whether or not user has consented to the use of cookies. It does not store any personal data. |
| Cookie | Duration | Description |
|---|---|---|
| _ga | 2 years | The _ga cookie, installed by Google Analytics, calculates visitor, session and campaign data and also keeps track of site usage for the site's analytics report. The cookie stores information anonymously and assigns a randomly generated number to recognize unique visitors. |
| _ga_02PMHW8YWC | 2 years | This cookie is installed by Google Analytics. |
| _ga_LC0QJJHM3J | 2 years | This cookie is installed by Google Analytics. |
| _ga_V9KYTSBYT2 | 2 years | This cookie is installed by Google Analytics. |
| iutk | 5 months 27 days | This cookie is used by Issuu analytic system to gather information regarding visitor activity on Issuu products. |
| Cookie | Duration | Description |
|---|---|---|
| mc | 1 year 1 month | Quantserve sets the mc cookie to anonymously track user behaviour on the website. |
| Cookie | Duration | Description |
|---|---|---|
| ultp_view_1052 | 1 day | No description |
| ultp_view_1058 | 1 day | No description |
| ultp_view_1060 | 1 day | No description |
| ultp_view_1064 | 1 day | No description |
| ultp_view_1068 | 1 day | No description |
| ultp_view_1070 | 1 day | No description |
| ultp_view_1072 | 1 day | No description |
| ultp_view_1078 | 1 day | No description |
| ultp_view_1082 | 1 day | No description |
| ultp_view_1088 | 1 day | No description |
| ultp_view_1100 | 1 day | No description |
| ultp_view_1103 | 1 day | No description |
| ultp_view_1114 | 1 day | No description |
| ultp_view_1118 | 1 day | No description |
| ultp_view_1122 | 1 day | No description |
| ultp_view_1125 | 1 day | No description |
| ultp_view_1130 | 1 day | No description |
| ultp_view_1132 | 1 day | No description |
| ultp_view_1135 | 1 day | No description |
| ultp_view_1541 | 1 day | No description |
| ultp_view_1554 | 1 day | No description |
| ultp_view_1557 | 1 day | No description |
| ultp_view_1560 | 1 day | No description |
| ultp_view_1563 | 1 day | No description |
| ultp_view_1568 | 1 day | No description |
| ultp_view_1572 | 1 day | No description |
| ultp_view_1576 | 1 day | No description |
| ultp_view_1580 | 1 day | No description |
| ultp_view_2305 | 1 day | No description |
| ultp_view_2321 | 1 day | No description |
| ultp_view_2338 | 1 day | No description |
| ultp_view_2342 | 1 day | No description |
| ultp_view_259 | 1 day | No description |
| ultp_view_270 | 1 day | No description |
| ultp_view_275 | 1 day | No description |
| ultp_view_286 | 1 day | No description |
| ultp_view_3074 | 1 day | No description |
| ultp_view_3115 | 1 day | No description |
| ultp_view_3334 | 1 day | No description |
| ultp_view_3336 | 1 day | No description |
| ultp_view_3338 | 1 day | No description |
| ultp_view_3340 | 1 day | No description |
| ultp_view_3346 | 1 day | No description |
| ultp_view_3354 | 1 day | No description |
| ultp_view_3361 | 1 day | No description |
| ultp_view_3367 | 1 day | No description |
| ultp_view_365 | 1 day | No description |
| ultp_view_367 | 1 day | No description |
| ultp_view_38 | 1 day | No description |
| ultp_view_3846 | 1 day | No description |